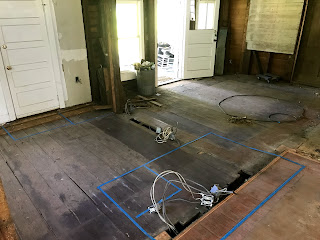Islands in the Stream...I mean house
Or as Audrey would say...Why are y'all talking about an island in the house? Bless her. Understandably, she originally called the aisle an "island" when she was the flower girl in our cousin's wedding. Then she understood that an island was in the middle of water (not pews). Then we start blabbing about an island in the kitchen. What three year old wouldn't be confused?
This island is probably being talked about because it's going to be my bed (in case you missed the cinnamon roll post). I know I will spend so much time in the kitchen and I'm so excited about getting to design the island. Maybe even more excited to know that it's going to contain a dishwasher, which the house didn't have before. So I hope you can appreciate my excitement. Meanwhile, Brett is dreaming about electrical design, where to put outlets, and his plans for a barn and cook building.
On island planning day, we taped up where the refrigerator and pantry cabinet will be (in front of that closed door below) and where the island will be. It will roughly be 40 inches deep and 80 inches wide/long. Then we used an extension cord to outline where our round table will go. We think/hope that there will be enough room for movement around the table and island. If not we will need to decrease the island's length a little. Still working on ideas...
 |
| Where you see the floor change will be where the bar overhang will be. The cabinet will line up with where you see the floors change. |
In terms of the design, we had the idea to use some of the blue boards you see here that were on the ceiling and wrap three sides of the island with them. (Don't worry, we'll send out a post of that project.)
So the sides will look something like this...not sure about counter-top material yet...any suggestions?
 |
| Uncle Brooks was visiting. Don't worry, Bo hasn't grown that fast. |
How I entertained the babies (or they entertained me) while the others fished.












.png)
Comments
Post a Comment